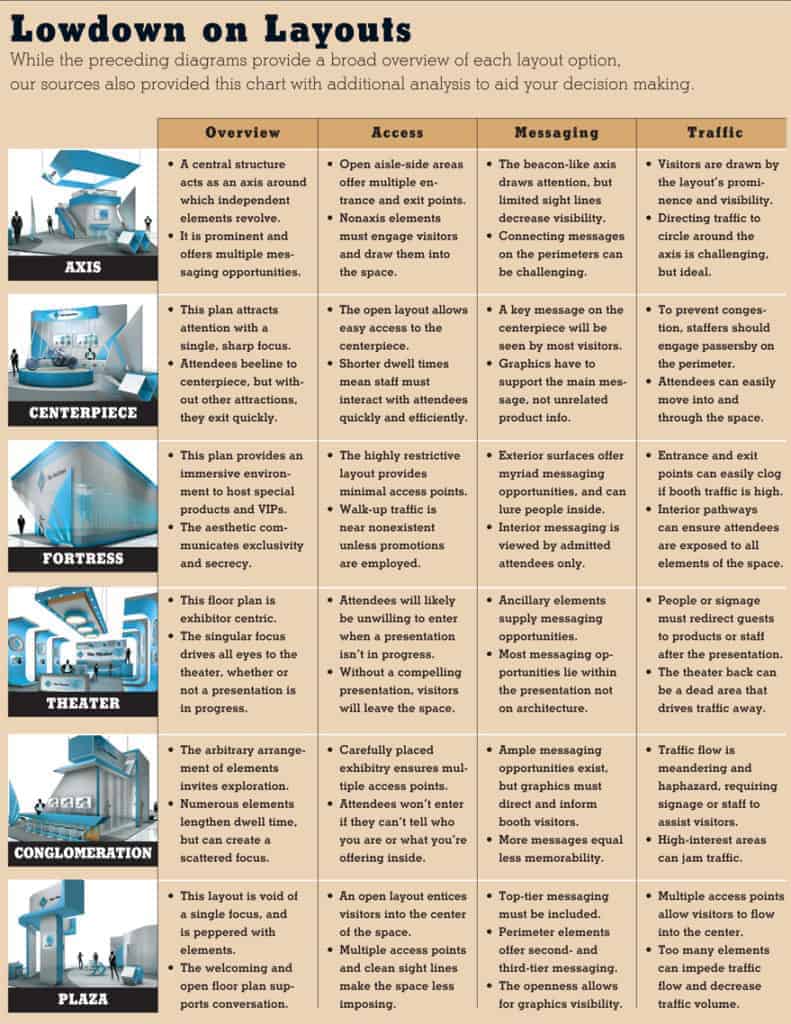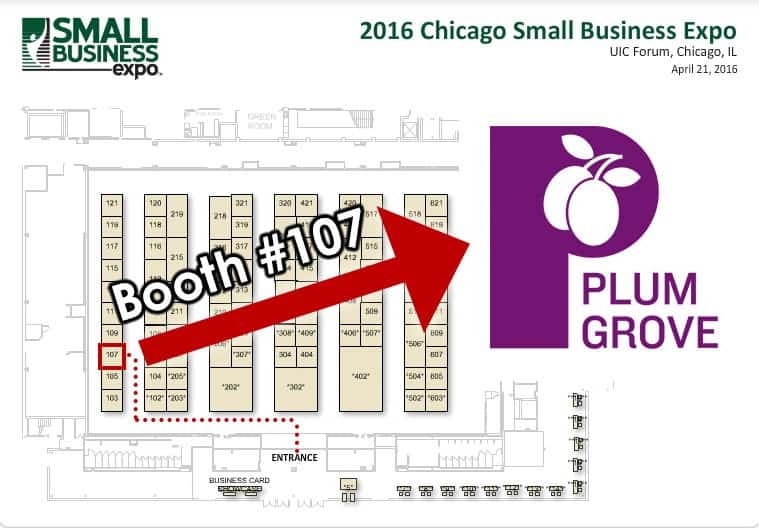Paraphrased from the blog on TSNN:
Exhibitors consider many things before investing in an event. The savvy ones look at the metrics from the year previous: leads gathered, social shares posted, survey responses completed, and this new concept of “ROO.” (According to Ungerboeck Software, the results of an event should be considered as ROO, “Return On Opportunity.”) One important consideration is the space offered, and how it correlates with their product and messaging. Events should seek to create an exhibition floor plan that lends itself to unique experiences and spaces, while maximizing space and profitability. Striking the right balance here can be a bit of a science.
What the Exhibitors are Looking For
The layout of the booth is one of the most important factors to the success of the exhibitor. The layout impacts everything else in your booth to one degree or another. It can impact how many attendees enter your space, where they go, what message they see, and how long they stay.
Exhibitor Online gives the lowdown on six different layouts that are most commonly used and more importantly, that are most effective. The exhibition organizers should be aware of what the exhibitors themselves are looking for in order to provide the best offerings when it comes to your floor plans. Their time and consideration will be used to determine how the booth is accessed, how the messaging is displayed, and the traffic that they can attract.
Why the Floor Plan Matters
An age-old debate exists in the industry: Should we give a handful of exhibitors giant expensive booths, or give tons of exhibitors tiny booths? The answer is both– but it has to make sense for the expo. This is where the importance of floor planning comes to the forefront. With a properly configured exhibition floor plan, you will be able to provide all different kinds of businesses opportunities to excel at your show. When talking to potential exhibitors, you can better understand their goals and needs and provide them with the floor space that will better help them to achieve those goals.
Purposeful Floor Planning
Show organizers offering a structured exhibition floor plan are better able to cater to the exhibitors wants, needs, and budgets, while maximizing profits and having a great show. When the organizer and the exhibitors are of one mind, the outcome is beneficial to all.



